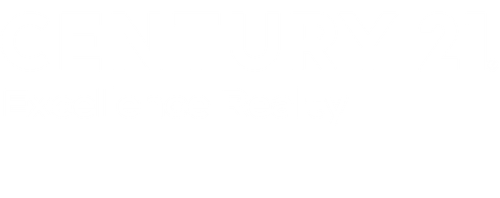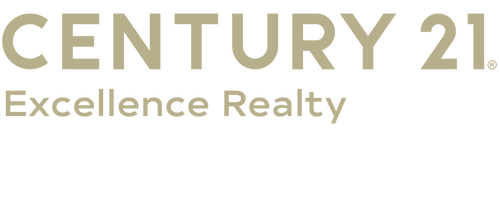
Sold
Listing Courtesy of: COLUMBUS OH MLS / Century 21 Excellence Realty / Harpster & Barker Group / CENTURY 21 Excellence Realty / Robb Harpster
2020 Liberty Trail Powell, OH 43065
Sold on 11/10/2025
$1,725,523 (USD)
MLS #:
225025476
225025476
Lot Size
1.4 acres
1.4 acres
Type
Single-Family Home
Single-Family Home
Year Built
2025
2025
Style
Farmhouse
Farmhouse
School District
Olentangy Lsd 2104 Del Co.
Olentangy Lsd 2104 Del Co.
County
Delaware County
Delaware County
Community
Liberty Trails
Liberty Trails
Listed By
Harpster & Barker Group, Century 21 Excellence Realty
Robb Harpster, CENTURY 21 Excellence Realty
Robb Harpster, CENTURY 21 Excellence Realty
Bought with
Sandy Raines, The Raines Group, Inc.
Sandy Raines, The Raines Group, Inc.
Source
COLUMBUS OH MLS
Last checked Mar 2 2026 at 1:26 AM GMT+0000
COLUMBUS OH MLS
Last checked Mar 2 2026 at 1:26 AM GMT+0000
Bathroom Details
- Full Bathrooms: 5
- Half Bathroom: 1
Interior Features
- Window Features: Insulated All
Subdivision
- Liberty Trails
Lot Information
- Wooded
Property Features
- Fireplace: Direct Vent
- Foundation: Poured
Heating and Cooling
- Propane
- Central Air
Basement Information
- Full
Homeowners Association Information
- Dues: $1500
Flooring
- Carpet
- Ceramic/Porcelain
- Wood
Utility Information
- Sewer: Private Sewer
Garage
- Attached Garage
Parking
- Attached Garage
- Side Load
- Garage Door Opener
Listing Price History
Date
Event
Price
% Change
$ (+/-)
Jul 10, 2025
Listed
$1,734,601
-
-
Disclaimer: Copyright 2026 Columbus OH MLS. All rights reserved. This information is deemed reliable, but not guaranteed. The information being provided is for consumers’ personal, non-commercial use and may not be used for any purpose other than to identify prospective properties consumers may be interested in purchasing. Data last updated 3/1/26 17:26



